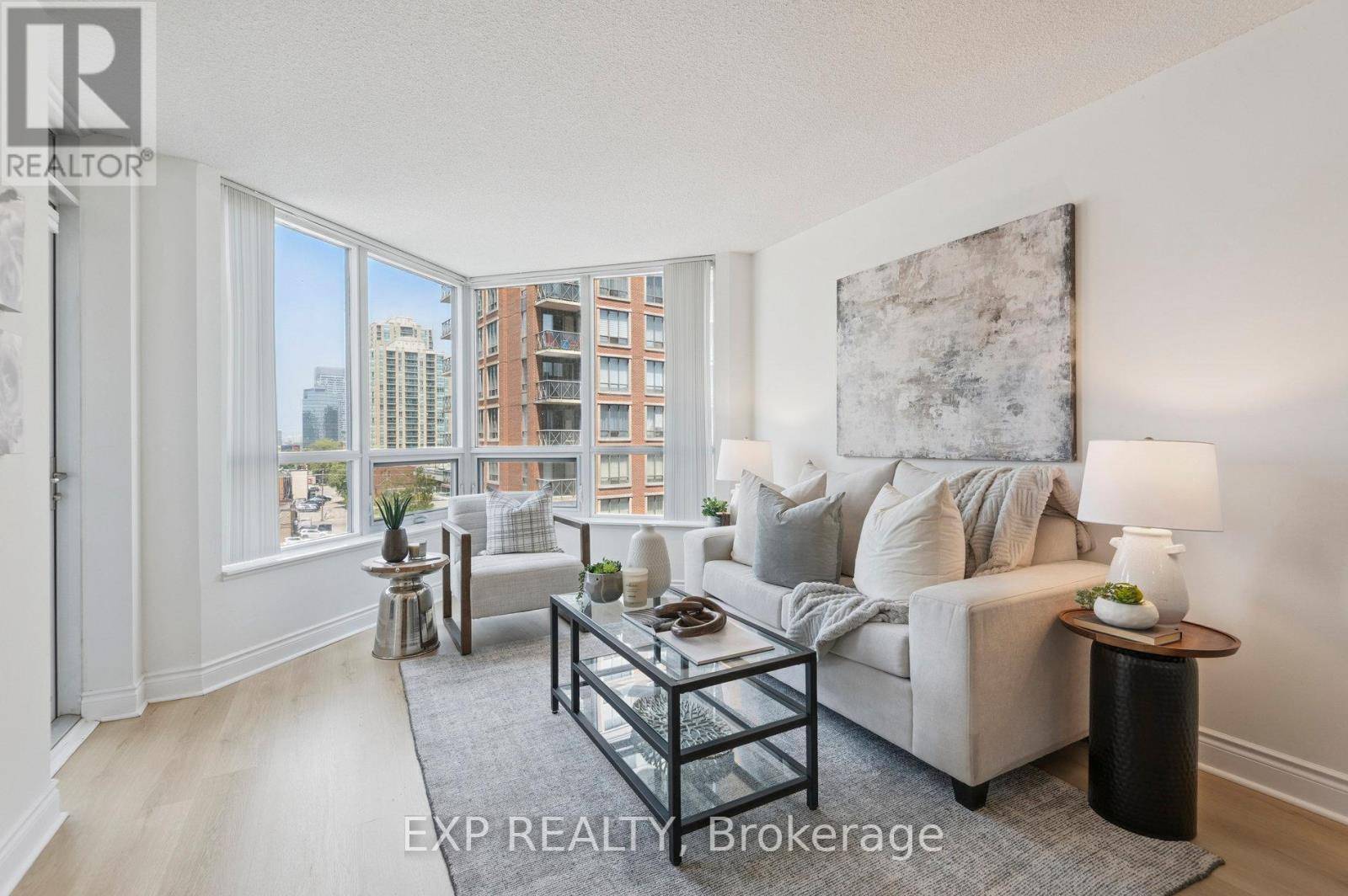2 Beds
1 Bath
600 SqFt
2 Beds
1 Bath
600 SqFt
OPEN HOUSE
Sun Jul 20, 12:00pm - 4:00pm
Key Details
Property Type Condo
Sub Type Condominium/Strata
Listing Status Active
Purchase Type For Sale
Square Footage 600 sqft
Price per Sqft $975
Subdivision Willowdale East
MLS® Listing ID C12288785
Bedrooms 2
Condo Fees $538/mo
Property Sub-Type Condominium/Strata
Source Toronto Regional Real Estate Board
Property Description
Location
State ON
Rooms
Kitchen 1.0
Extra Room 1 Flat 6.4 m X 3.35 m Living room
Extra Room 2 Flat 6.4 m X 3.35 m Dining room
Extra Room 3 Flat 2.52 m X 2.5 m Kitchen
Extra Room 4 Flat 3.78 m X 3.05 m Bedroom
Extra Room 5 Flat 2.72 m X 2.44 m Den
Interior
Heating Forced air
Cooling Central air conditioning
Flooring Laminate, Ceramic
Exterior
Parking Features Yes
Community Features Pet Restrictions
View Y/N No
Total Parking Spaces 1
Private Pool No
Others
Ownership Condominium/Strata
Virtual Tour https://my.matterport.com/show/?m=nKeZrNR7nd7
"My job is to find and attract mastery-based agents to the office, protect the culture, and make sure everyone is happy! "








